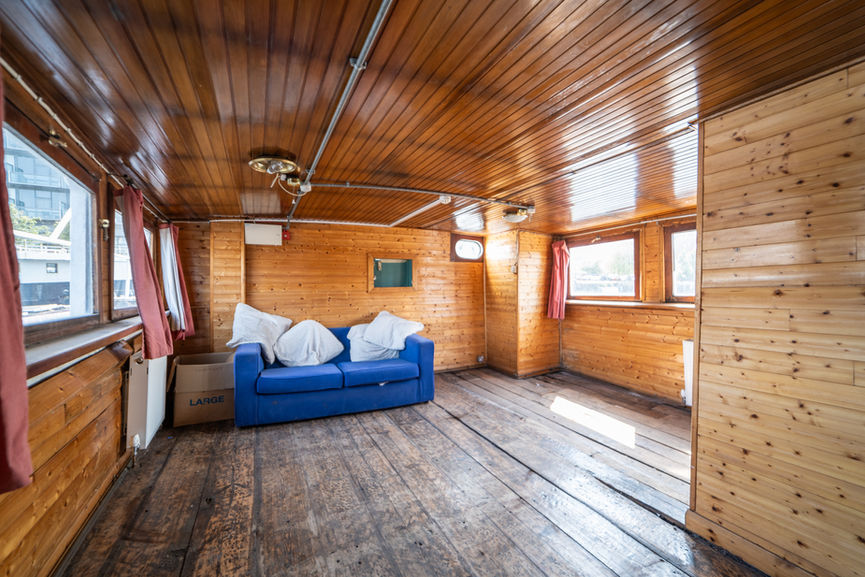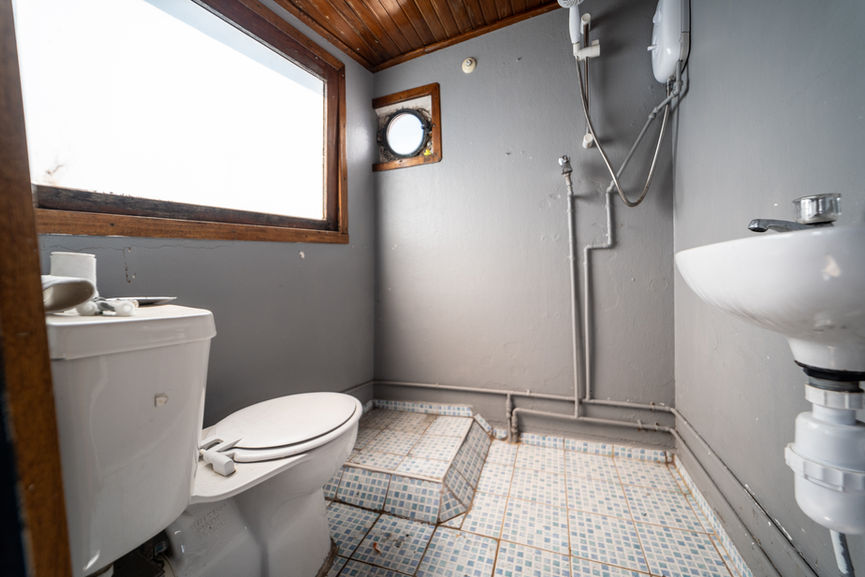FOR SALE
40m Dutch Barge: La Pinta
Recent full out of water survey showing hull to be in excellent condition, and secure mooring in a quiet residential area, with mains electric and water, and one dedicated car parking space.
Generously proportioned Klipper Dutch barge with opportunities for accommodation or business use, moored in the heart of Salford Quays.
FOR SALE
40m Dutch Barge: La Pinta

La Pinta, also known as The Flying Dutchman, was brought to UK in 1980’s and operated as a bar at Salford Quays. Shown here in Dock 6 where the vessel has been moored in Urban Waterside’s marina for 18 years. Owners John Wassell and Liz Pugh, co-founders of Walk the Plank in Salford, used the vessel as temporary accommodation.
She has subsequently been operated as a bar/restaurant in the Albert Dock in Liverpool; as a lifestyle furnishing retail outlet at Salford Quays; and then as temporary residential accommodation. She was towed to the slipway at Bromborough for an out of the water survey (May 2023) in preparation for sale as owners are moving to North Wales.

Interior, showing showing entrance from bow, and hardwood floor throughout

Interior, showing seating area with multifuel stove, looking towards snug in bow.

Galley area, with sink, dishwasher and cooker with gas hob and electric oven

There are four cabins: Master Cabin with built in double bed, Cabin 2 with built in double, Cabin 3 with adjacent dressing room and access to storage areas, Cabin 4 with single built in bed.
There is a secondary accommodation area, originally the owner/operator's accommodation, at the rear, accessed via the deck. This comprises living room, shower & toilet, galley and sleeping cabin in wheelhouse (images also shown in carousel below)

THE VESSEL
La Pinta is a traditional Dutch barge with a beautiful “Klipper” shape, 40m x 7m.
The interior is fitted in pitch pine with stunning hardwood floors throughout her hold. The barge has been fitted out for accommodation, with an open plan living area, four cabins, one shower/bath room with toilet, a second toilet, and various cargo areas used for storage in her previous use as a bar/restaurant.
Built in 1936, in the Netherlands, the vessel carried cargo for fifty years before being converted for leisure use and brought to Salford Quays in the 1980’s. She has subsequently been operated as a bar/restaurant in the Albert Dock in Liverpool; as a lifestyle furnishing retail outlet at Salford Quays; and then as temporary residential accommodation. She was towed to the slipway at Bromborough for an out of the water survey (May 2023) in preparation for sale as owners are moving to North Wales.
HISTORY

DIMENSIONS AND AREA
40m x 7m steel barge - hull
Large flat steel deck (shown right) 6m x 35m
(250m sq) with railings, previously used as bar
and and eating area.
Describe the Number.

Main Accomodation
in the former cargo hold has large open plan area 35m x 7m
(250m sq) previously used as bar and restaurant.
She is fitted out with varnished pitch pine lining below deck level, painted wood
above, and hardwood floors. There’s a large woodburning stove and cast iron
radiators throughout the accommodation area.
There are 8 portholes down starboard side and 2 large central skylights. There are
no portholes down port side to assist with security when vessel was moored
alongside.
She has 3m headroom, apart from in the snug area for’ard; and additional
insulation was added to ceilings in 2013.
Additional Accommodation
At rear of main deck is the original boat operator’s
accommodation: a self-contained flat with comprising a cabin with double bed in the
converted wheelhouse, galley, lounge, shower & toilet, and lower storage cabin.

Living space, looking towards stern, with piano to left and kitchen area to right, and corridor to cabins just visible through curtain.
Four cabins include a Master Cabin (shown here) with adjacent single cabin/dressing room; plus two cabins on starboard side, one with an adjacent dressing room.


Toilet areas were converted to bath/shower room by current owners. (Previously comprised 2 women’s toilets (now divided by an internal wall) and 1 men’s toilet with 1 cubicle and two urinals)
Tiled kitchen area 2m x 6m.
Beer cellar and storage areas adjacent to engine room which also contains sewage holding tank.




SERVICES
Water tank and pump
240 V single phase electricity (previous 3 phase)
Oil-fired central heating
Vessel was drydocked, surveyed and hull and main deck were painted in 2023; main Side decks and small foredeck and small stern deck areas painted in 2024.
Survey showed very little plating required (since previous survey in 2013) as vessel was in a freshwater mooring for whole period. Interior is sound, fitted out with internal walls for 4 cabins, and offers scope for redecoration to suit new use/new taste.

CONDITION

Decks, side decks and handrails painted during summer 2024. View shows mooring at Salford Quays.
Surveyed out of the water at Bromborough in May 2023, with surveyor’s estimation of value at £200k. New mooring agreement started in July 2024, reviewed annually. Marine surveys available for both 2013 and 2023; and vessel can be inspected by arrangement, at Salford Quays.





























